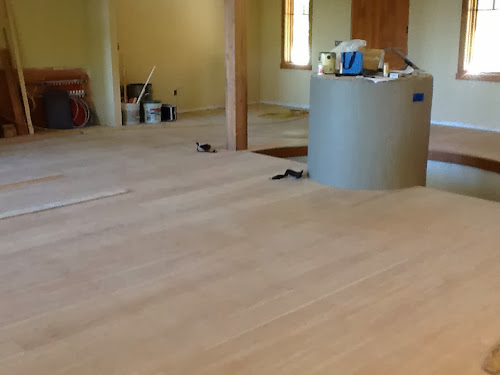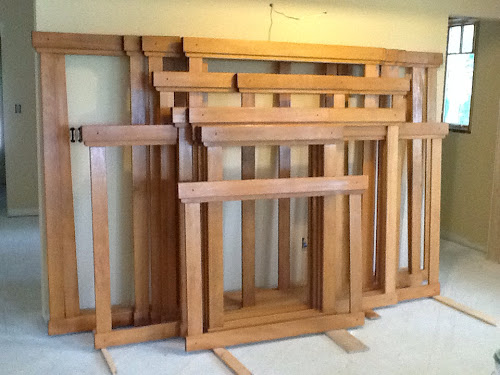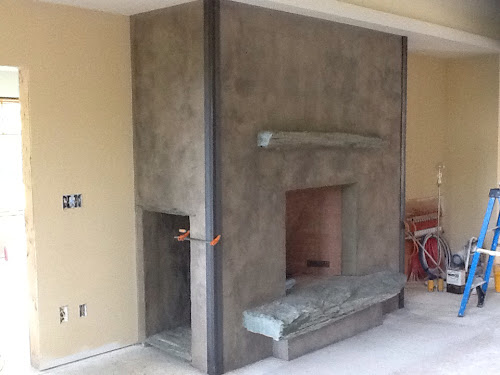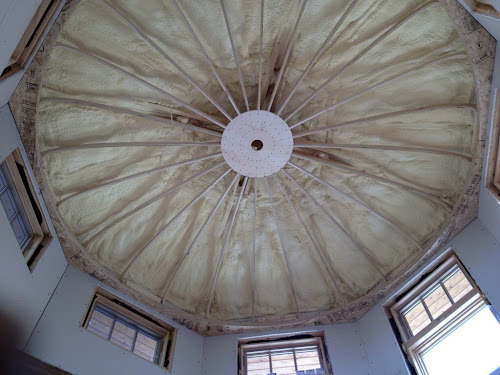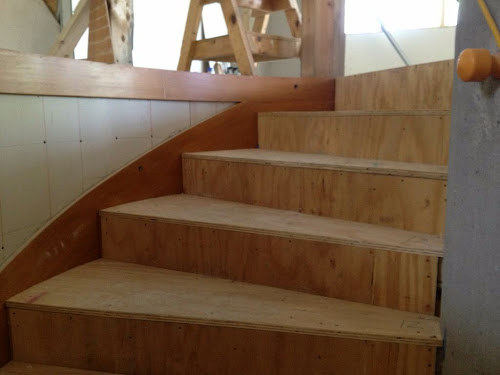One week out from move-in day and still no appliances or plumbing were in place. The kitchen cabinets and granite counter tops had been fitted perfectly although one section of granite was not secured to allow for the stove and refrigerator to be installed first.
Quietly, Frits had been worrying about the lack of manoevering space for the fridge. Had he made the opening just too perfectly sized? Not until the carton was removed and the slate colored, French door with ice and water dispenser, lower freezered beauty had been rolled into proximity did he share his concerns. "It's not going to make it" he said with such finality that it surprised me. How could that be? Frits can always figure it out. The problem was the ice and water dispenser. We knew that the doors had to be taken off to make around the corner of the counter but the water connection had to be made while there was still room to get in behind it. Catch 22 - the doors had to be in place for the hose to reach and it now seemed that not all these conditions could not be met at the same time.
Between the two of us and many hours later we had jostled the beast into place without doors, replaced doors and squeaked it out enough for Frits to get in behind, passed tools back and forth as if we were performing surgery and finally were able to free my tall but fortunately, very slim husband and settle it into it's final resting place. May it live forever!
Time was racing on and the task ahead too great. We had to prioritize. One working bathroom, operating kitchen sink and stove, beds and a place to sit.
I knew my job - clean, arrange furniture, make up beds, unpack dishes etc and fill the refrigerator. In my dreams I was leisurely arranging all the new stuff, lining drawers and baking goodies for the arriving family. In reality I was working a good 40 hour week at real estate, baking enough granola for the wedding guest favors in the cabin and making lists of all I had to do once the starting gun went off.
Sarah, Jason and the boys were arriving on the Tuesday before the wedding. The workmen had departed that prior Friday so now it was time to go into action. Our good friends Lee and David volunteered their help showing up with their sleeves rolled ready for their assignments. Lee went to work in the kitchen, lining drawers and stowing equipment while David glued down temporary carpets in the lower level where the family would stay. The guest bathroom was now operable and quite acceptable, the family beds were made up and the toys for the grandchildren were in place. Phew, at least they would be comfortable.
Now it was time to uncover the polished floors and move in the furniture. The dust was thick so the new central vac proved its worth immediately. What a great invention that is! The dining room table and chairs, arm chairs and our bed were all stacked in the study, wrapped in cardboard and plastic, so it was with some trepidation that I unveiled them. How would they fit into the space and how would they look? Persimmon leather dining chairs??? What was I thinking? Happily I still like them.
My artist friend Tari showed up at that moment with an apple tart in hand. I wish now we had sat down on those new chairs and eaten the tart right then, but there was no time. The couch went here, no there, well perhaps back 6 inches, no forward 3. It is a sectional and very heavy, so we were getting our workout.
My rocking, swiveling, coffee drinking, wine sipping, red chair was to go in this niche I had carved out early in our design process. But no. My friends decided it would be more pleasing to the eye in an entirely different place. I humored them but later moved it. To hell with the design aspect. I'm going for comfort.
All the time, Frits was finishing the tiled backsplash so he could install the stove. Not a simple job cutting and piecing together just the right combination so once again the fit could be perfect.
We had expected to spend at least one night in our new house before receiving guests but the new mattress to go on our new and first bed frame didn't arrive until Monday afternoon. No time to make it up and there was still plumbing hanging over our heads. Our bathroom had slipped down the list of priorities leaving us without a shower or toilet, just the lavatory. One more night in the cabin it was.
The kitchen sink and the dishwasher were still being connected by Frits when I left to meet the plane the next day but dinner was prepared, the house was warm and it was looking pretty darn good.
We were ready to enjoy our children and grandchildren and everything else could wait for now. We had a wedding to attend and lots to celebrate. And that is just what we did.




