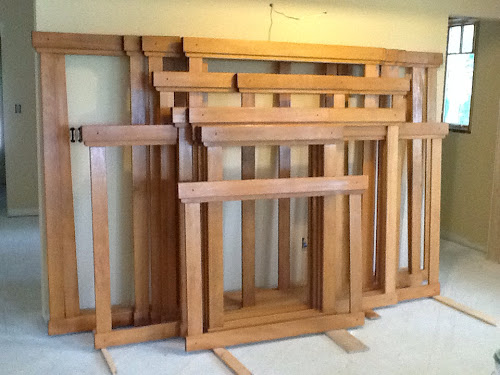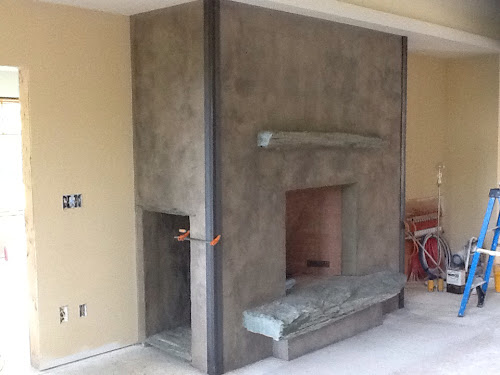The one thing I am impatient for is a grown-up refrigerator. The one in the cabin is just a little bigger than those found in college dorms. Students can still bend down low enough to see in but I must get on my hands and knees, remove most of the contents to find what I am looking for and then struggle back to my feet holding some sloppy left overs. The new one is awaiting delivery, which is awaiting the cabinets which are awaiting the flooring.
The hickory boards are due to be delivered this week. They were slow in coming due to the mill overload but of course they couldn't be laid until much of the painting was done. The ceilings are now painted and the walls have their first coat.
We had a few false starts picking paint colors but fortunately just on poster board. We are not ones to waffle so once the decisions are made we usually stick to them. While in California last week, the painters had the place to themselves and the results are fantastic! I had thought about staining the woodwork myself and cringed at the estimate, but now I see the quality of the work, I know I would not have come close. Money well spent!
The window and door trim is not your usual. Although our house is not true to one style or another we both like the detail often found in Craftsman style houses. Frits designed the trim with that in mind. The window trim has been crafted much like a picture frame so that it can be stained and finished prior to being attached. Not only do we like the look but the labor involved in construction, staining and wall preparation has been greatly reduced.

The fireplace has been a challenge. We knew we wanted a raised hearth and some stone involved but then couldn't come up with just the look we wanted for the surround. All stone felt too much and too expensive, just paint and a picture hanging over it, too ordinary, so we stepped outside of the box to create something unique. I had seen a photo of one done in concrete and metal strapping that we liked so we set about trying to approximate it. Easier said than done!
First we needed the mantle and hearth. There is no shortage of stone around us but finding two chunks the right size and that could be moved, proved to be daunting. Never lost for ideas, Frits set about cutting a very large stone where it lay. After many hours of drilling then using a sledge hammer and wedges, he resorted to a product called something like 'Split Rock'. It comes in powder form that is then mixed with water to make a paste. This is then poured into the drilled holes and left for 24 hours to do its magic. It must have Goliathic strength for the next day that rock was split right where it was supposed to.The section for the hearth took a tractor, dolly and several strong men to wrestle it into place. The mantle, although smaller, was not really a job for one strong man and a pathetically weak woman however what we lacked in brawn we made up for in brains. There were a couple of nasty moments when the stone was slightly out of balance and threatened to tumble off the ledge we had created for it at a height of about five feet, and crash to the floor taking our fingers and toes with it. Fortunately, that crisis was averted and I am still able to type.
The next step was to parge the block with concrete. Grey seemed a bit dull so we experimented with some different dyes to come up with a color we liked. The cellar wall still has evidence of our experimentation! Once that had dried (to a different color than we had started with) we applied some black stain, again experimenting on the cellar wall. Once we began for real we just had to go for it! So far we are pleased with it but there are still some final steps to do to seal and polish plus add metal to the corners and around the opening.
We have picked out tile for the bathrooms and halls and they will be installed next. Frits is waterproofing the shower in preparation. Wait until you see the master bathroom floor!
One area of the house is completely finished and being enjoyed as I blog. The porch off the living area, has a view to die for, or will once we have finished clearing trees, and is just perfect for morning coffee, lunch, cocktails and even dinner. It will be screened eventually but we are loving it just the way it is right now.
Come join me anytime!




